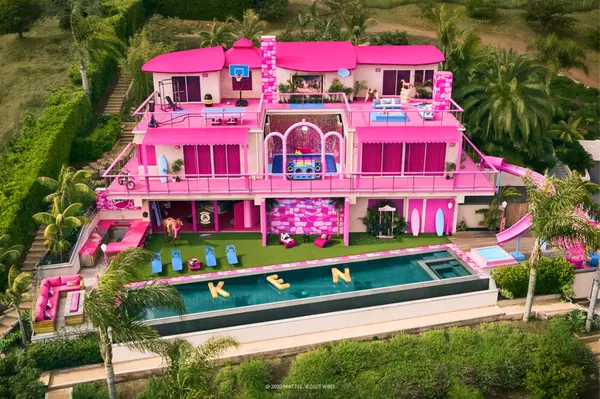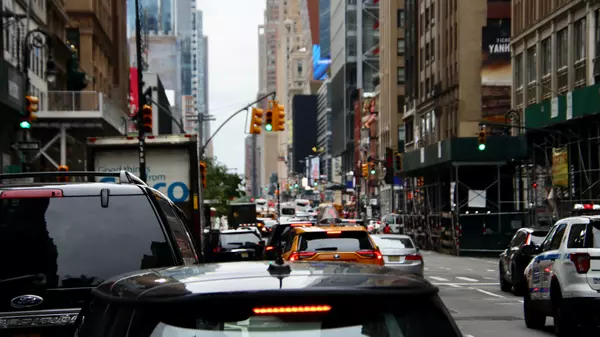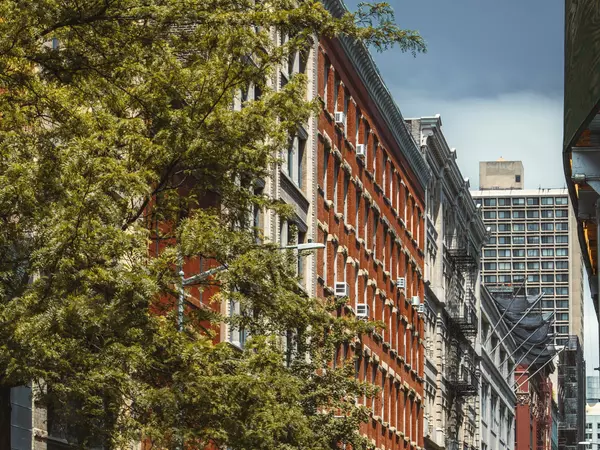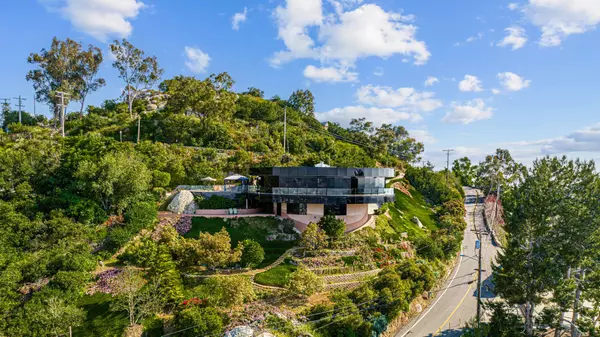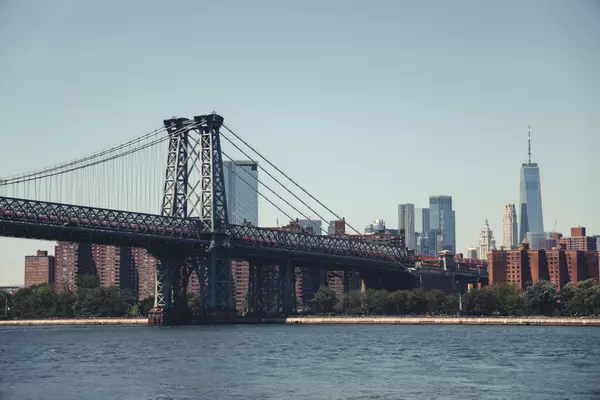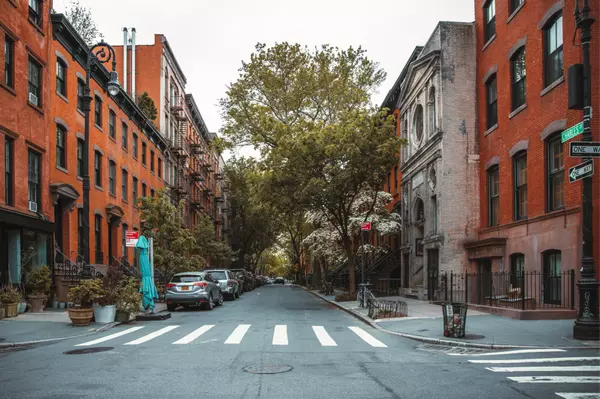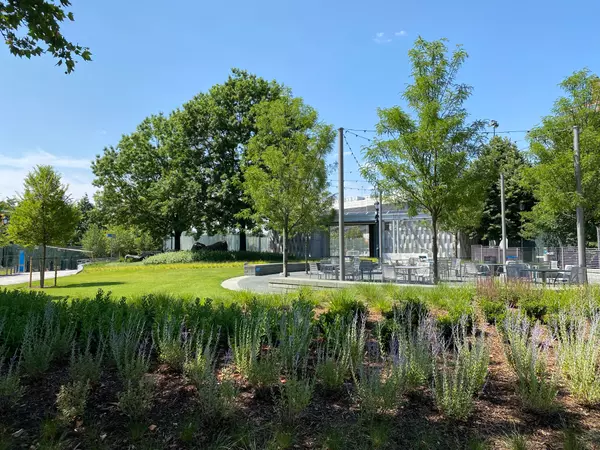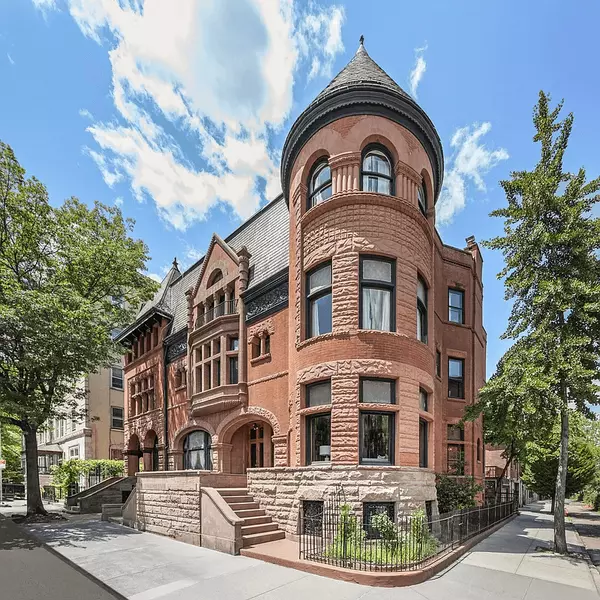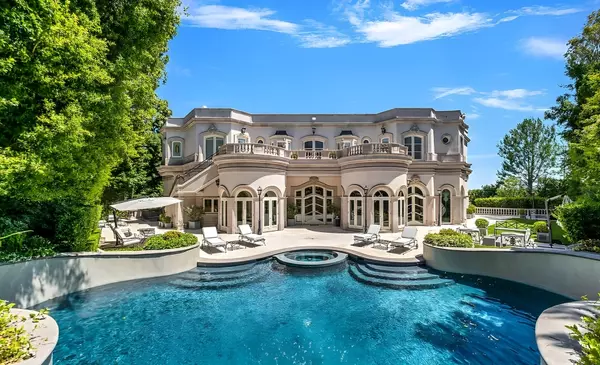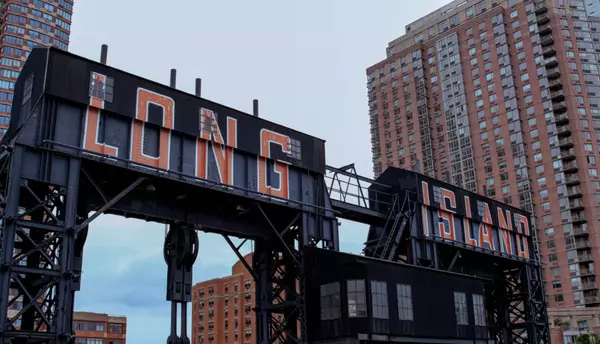Unbuilt Frank Lloyd Wright designs come to life in a series of renderings
Frank Lloyd Wright was one of the most influential architects of the 20th century. He created more than 1,100 designs over the course of his lifetime. However, less than half of them became available to the public. Currently, as many as 660 buildings designed by Frank Lloyd Wright remain unknown and unbuilt. Spanish architect and 3D artist, David Romero, decided to change that.
Some of the unbuilt designs created by the legendary architect came to life thanks to the collaboration between the Frank Lloyd Wright Foundation and David Romero. Their partnership began in 2018 when Romero developed colorful visualizations for several of Wright’s unbuilt projects: Gordon Strong automobile objective, Roy Wetmore Car Repair and Showroom, Butterfly Wing Bridge, and Valley National Bank.
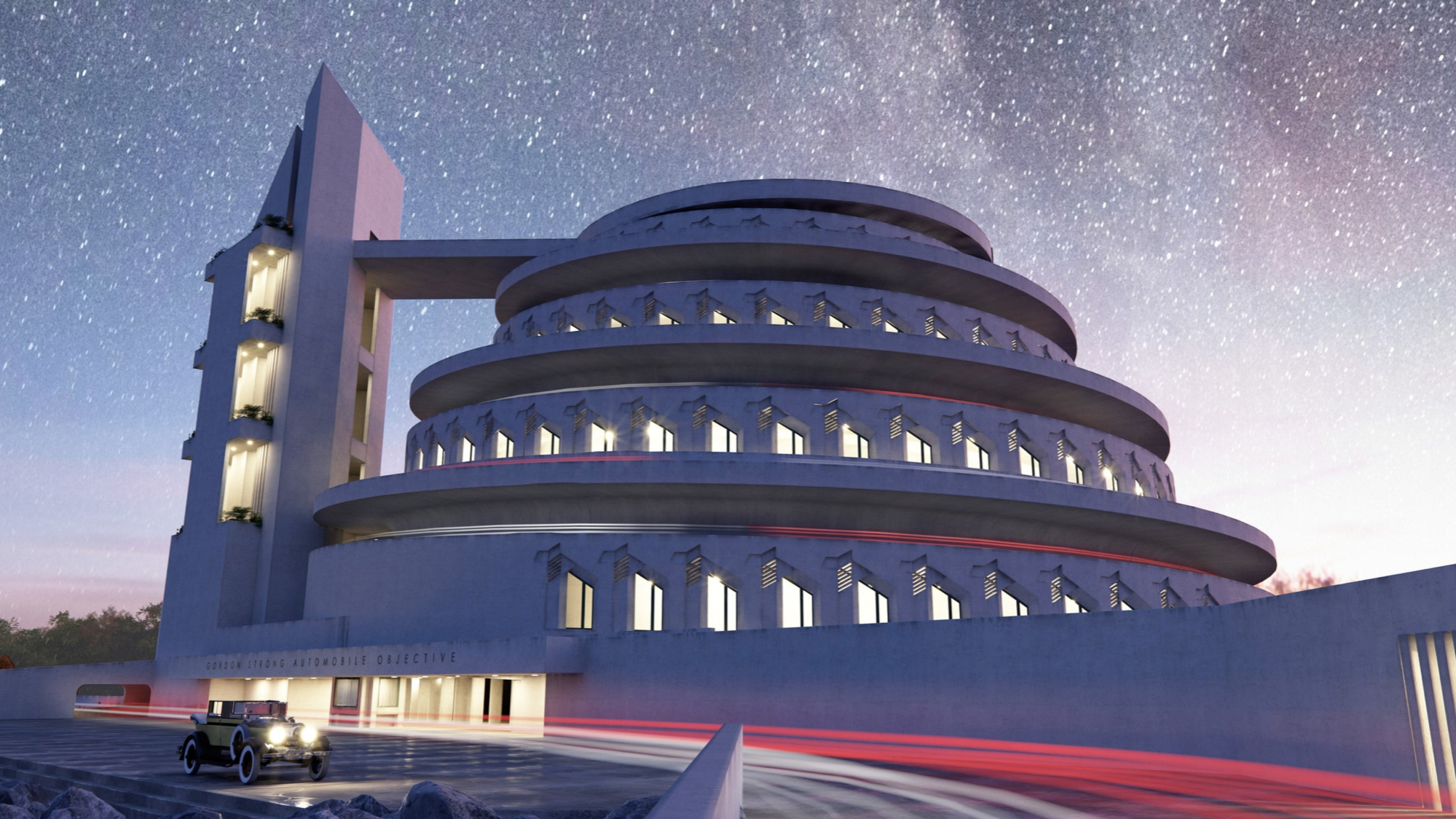
(Image credit: David Romero/ Frank Lloyd Wright Foundation)
In the latest issue of Frank Lloyd Wright Quarterly magazine, David Romero produced three more renderings of Frank Lloyd Wright's designs. One of the most famous unbuilt projects is a mile-high skyscraper, The Illinois. Wright unveiled this project in his 1957 book, A Testament. The 528-story building would have been able to accommodate 100,000 people.
“While we will never know the true experience of visiting an unbuilt Wright design, these renderings can convey a bit more sense of space and light than the drawings alone,” Stuart Graff, president and CEO of the Foundation, said in the 2018 issue of Frank Lloyd Wright Quarterly. “As we wonder what might have been if these designs had been realized, Romero’s work gives us a sense of Wright’s innovative genius that we can continue to learn from and be inspired by.”
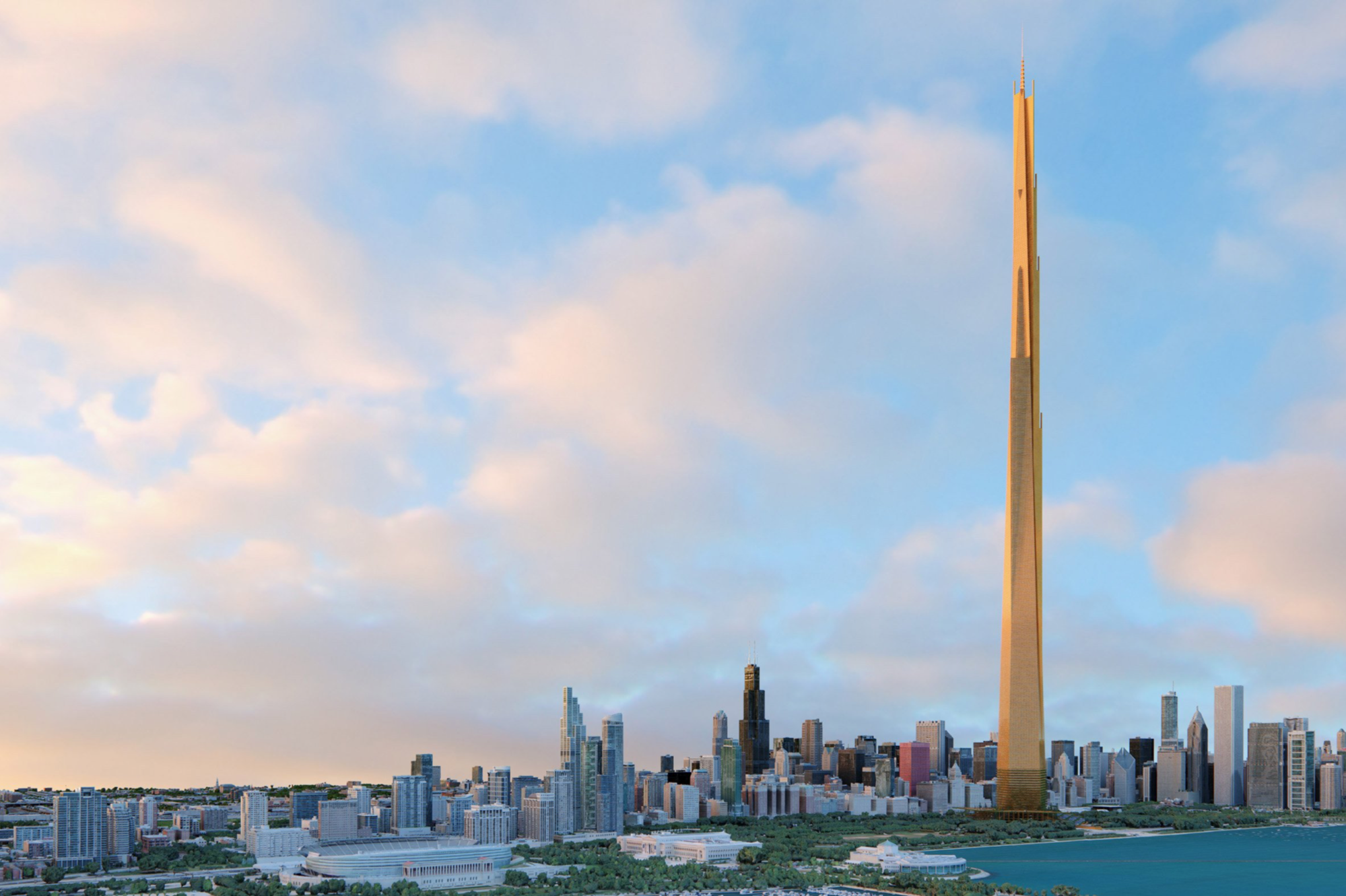
(Image credit: David Romero/ Frank Lloyd Wright Foundation)
Another ambitious yet unseen Frank Lloyd Wright project is the 1923 design for The National Life Insurance Building. Similar to The Illinois, this skyscraper was supposed to be built in Chicago. The 25-story futuristic structure includes four identical wings covered by copper panels. According to Architect News, this design prioritizes light curtain wall materials to maximize daylight and natural ventilation.
Crystal City is the final unreleased design that David Romero reimagined in his 3D renderings. It is a mixed-use project, which includes apartment buildings, a hotel, a shopping center, garages, a 1000-seat theater, and an auditorium. The U-shape series of buildings would have appeared in Washington, D.C.
Resources:
“Unbuilt Frank Lloyd Wright Works Come to Life in Quarterly Magazine,” (Frank Lloyd Wright Foundation, 2018)
“Frank Lloyd Wright's unbuilt buildings revealed in series of renders,” by Ben Dreith (dezeen, 2023)
“New renderings depict three unbuilt Frank Lloyd Wright skyscrapers in astonishing detail,” by Audrey Wachs (The Architect’s Newspaper, 2023)
“9 Unbuilt Frank Lloyd Wright Project Are Finally Brought to Life,” by Laura Ratliff and Katherine McLaughlin (Architectural Digest, 2023)
“These 3-D Renderings Bring Lost Frank Lloyd Wright Buildings To Life,” by Abby Monteil (Apartment Therapy, 2023)
“Three unbuilt Frank Lloyd Wright skyscraper projects brought to life by 3D imagery,” by Niall Patrick Walsh (Architect News, 2023)
“Resurrecting Frank Lloyd Wright’s unrealised architecture in 3D,” by Kate Lok (Artzine, 2023)
Categories
Recent Posts
