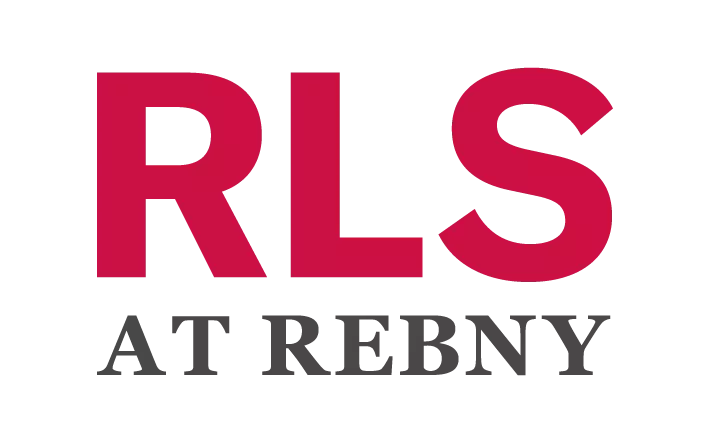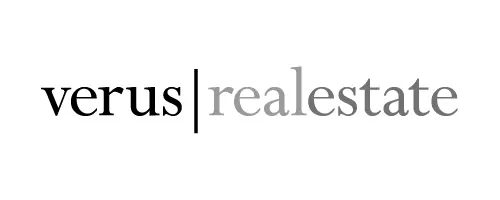See all 23 photos
$10,999,000
Est. payment /mo
3 Beds
3 Baths
2,000 SqFt
Active
161 West 13th Street #GARDEN New York, NY 10011
REQUEST A TOUR If you would like to see this home without being there in person, select the "Virtual Tour" option and your agent will contact you to discuss available opportunities.
In-PersonVirtual Tour

UPDATED:
Key Details
Property Type Townhouse
Sub Type For Sale
Listing Status Active
Purchase Type For Sale
Square Footage 2,000 sqft
Price per Sqft $5,499
Subdivision Greenwich Village
MLS Listing ID 922289
Bedrooms 3
Annual Tax Amount $3,134
Property Sub-Type For Sale
Source 1
Property Description
"A Perfect Fusion of History, Elegance and Rustic Charm", 161 West 13th Street was built in 1847-48 by John Hanrahan, builder.
This stately Greek Revival Style Home is noted for its original stoop, iron hand-railings, dentiled roof cornice and handsome doorway w/ double doors featuring rectangle center panels rounded, top & bottom.
It is currently configured as a semi detached Multi-family home with three units and three outdoor spaces. Great as an Income Property or can be converted to Single Family.
The Owner's Garden Duplex offers two entrances, 4 fireplaces, 4 bedrooms, three full bathrooms, a gracious formal living-room featuring large south-facing windows, Central AC, high ceilings, beautiful wide plank wood floors & a fireplace with its original mantle, a library with floor to ceiling custom bookshelves, an open kitchen with beautiful antique tiger wood cabinetry, granite counter-tops, stainless steel appliances, washer/dryer and formal dining area w/ glass doors leading to a lush landscaped garden. The First Floor and Second Floor have an extension (see floor plan).
Third Floor (One Bedroom Floor Thru Apt. w/ private terrace) offers three exposures, hi ceilings, exposed brick walls, hardwood floors, two fireplaces, south-facing living room, custom shelving, separate kitchen with western exposure, large bedroom with ample storage closets, charming antique tiled bathroom and a terrace overlooking private garden.
Fourth Floor (One Bedroom Floor Thru Apt.) features sun-drenched living-room with large skylight, hardwood floors, exposed brick and large fireplace, charming open kitchen with English country breakfast bar and western exposure, antique tiled bathroom, pantry closet, quiet bedroom with large closets and custom bookshelves, exposed brick and fireplace.
A summary of Building Expenses, Annual Income and Projections is available upon request.
This handsome building is situated on a beautiful Greenwich Village tree-lined block, close to public transportation, parks, gourmet shops, galleries, markets, cafes and neighborhood boutiques.
Showings are by appointment only.
This stately Greek Revival Style Home is noted for its original stoop, iron hand-railings, dentiled roof cornice and handsome doorway w/ double doors featuring rectangle center panels rounded, top & bottom.
It is currently configured as a semi detached Multi-family home with three units and three outdoor spaces. Great as an Income Property or can be converted to Single Family.
The Owner's Garden Duplex offers two entrances, 4 fireplaces, 4 bedrooms, three full bathrooms, a gracious formal living-room featuring large south-facing windows, Central AC, high ceilings, beautiful wide plank wood floors & a fireplace with its original mantle, a library with floor to ceiling custom bookshelves, an open kitchen with beautiful antique tiger wood cabinetry, granite counter-tops, stainless steel appliances, washer/dryer and formal dining area w/ glass doors leading to a lush landscaped garden. The First Floor and Second Floor have an extension (see floor plan).
Third Floor (One Bedroom Floor Thru Apt. w/ private terrace) offers three exposures, hi ceilings, exposed brick walls, hardwood floors, two fireplaces, south-facing living room, custom shelving, separate kitchen with western exposure, large bedroom with ample storage closets, charming antique tiled bathroom and a terrace overlooking private garden.
Fourth Floor (One Bedroom Floor Thru Apt.) features sun-drenched living-room with large skylight, hardwood floors, exposed brick and large fireplace, charming open kitchen with English country breakfast bar and western exposure, antique tiled bathroom, pantry closet, quiet bedroom with large closets and custom bookshelves, exposed brick and fireplace.
A summary of Building Expenses, Annual Income and Projections is available upon request.
This handsome building is situated on a beautiful Greenwich Village tree-lined block, close to public transportation, parks, gourmet shops, galleries, markets, cafes and neighborhood boutiques.
Showings are by appointment only.
Location
State NY
Community Greenwich Village
Interior
Cooling Central AC
Flooring 1
Exterior
Amenities Available Fireplace, Terrace, Garden, Duplex, Washer, Laundry In Unit,
Building
Story 4
Others
Pets Allowed No Pets

Listed by Weichert Properties
GET MORE INFORMATION




