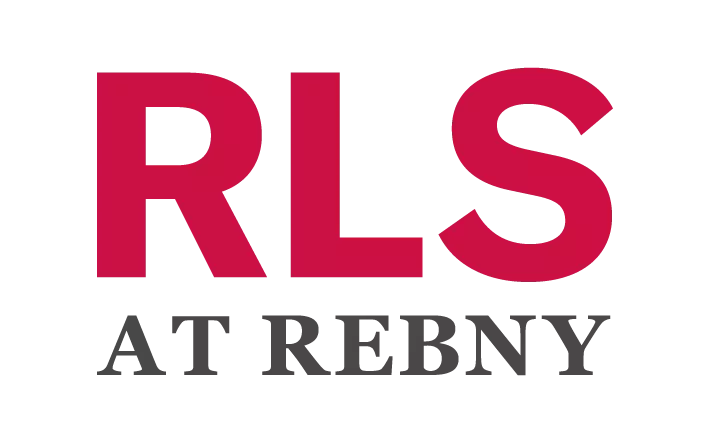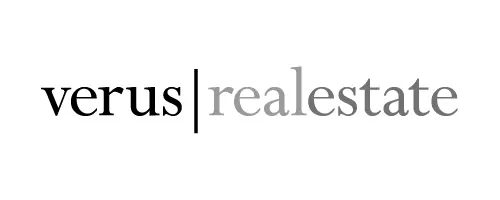See all 9 photos
$4,250,000
Est. payment /mo
4 Beds
2.5 Baths
3,308 SqFt
Active
119 East 95th Street New York, NY 10128
REQUEST A TOUR If you would like to see this home without being there in person, select the "Virtual Tour" option and your agent will contact you to discuss available opportunities.
In-PersonVirtual Tour

UPDATED:
Key Details
Property Type Townhouse
Sub Type For Sale
Listing Status Active
Purchase Type For Sale
Square Footage 3,308 sqft
Price per Sqft $1,284
Subdivision Carnegie Hill
MLS Listing ID 928477
Bedrooms 4
Property Sub-Type For Sale
Source 1
Property Description
Charming four-story single-family townhouse situated on 95th Street between Park and Lexington Avenues, a premiere Carnegie Hill block lined with 27 single family homes. Originally gifted to a local synagogue in 1955, the home is now for sale and retains many original features. Configured as a four bedroom home, this townhouse sits on one of the prettiest tree-lined blocks in Carnegie Hill's landmark district. Ownership on this block boasts membership to the Goat Hill Association, a close knit neighborhood group of 27 single family townhouses which includes a neighborhood crime watch. There is abundant original character throughout, and a large north facing garden.
This home has two entrances. The ground floor takes you into an entry foyer, a front dining room and a large rear kitchen with access to the large north facing garden. There is a powder room on this floor. The stooped entrance brings you into a lovely vestibule, with a front sitting room, and a gracious, well proportioned living room in the rear. The master bedroom sits on the front of the third floor with a large set of closets in the center, and an office/sitting room in the rear with a full bathroom. The top floor is divided into a three bedrooms, one in the front, one in the center and a third bedroom in the rear. There is a full bathroom on this floor.
Home is gas heated. Renovation is required, and there is FAR intact to expand the existing square footage.
This home has two entrances. The ground floor takes you into an entry foyer, a front dining room and a large rear kitchen with access to the large north facing garden. There is a powder room on this floor. The stooped entrance brings you into a lovely vestibule, with a front sitting room, and a gracious, well proportioned living room in the rear. The master bedroom sits on the front of the third floor with a large set of closets in the center, and an office/sitting room in the rear with a full bathroom. The top floor is divided into a three bedrooms, one in the front, one in the center and a third bedroom in the rear. There is a full bathroom on this floor.
Home is gas heated. Renovation is required, and there is FAR intact to expand the existing square footage.
Location
State NY
Community Carnegie Hill
Interior
Flooring 4
Exterior
Amenities Available Garden, Dining Room, Eat In Kitchen, Storage,
Building
Story 4
Others
Pets Allowed Pets OK

Listed by Garfield, Leslie J. & Co., Inc.
GET MORE INFORMATION




