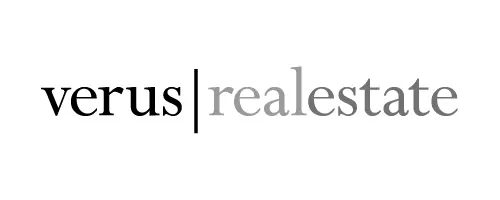See all 4 photos
$3,010,000
Est. payment /mo
3 Beds
3 Baths
1,629 SqFt
Active
11 Hoyt Street #48A Brooklyn, NY 11201
REQUEST A TOUR If you would like to see this home without being there in person, select the "Virtual Tour" option and your agent will contact you to discuss available opportunities.
In-PersonVirtual Tour
UPDATED:
Key Details
Property Type Condo
Sub Type For Sale
Listing Status Active
Purchase Type For Sale
Square Footage 1,629 sqft
Price per Sqft $1,847
Subdivision Downtown Brooklyn
MLS Listing ID 991211
Bedrooms 3
Condo Fees $1,719
Annual Tax Amount $1,595
Property Sub-Type For Sale
Source 1
Property Description
The 11 Hoyt Sales Gallery is now open for appointments with new health and safety standards. Please contact the sales team for a virtual first appointment and follow up appointments at our Sales Gallery.
Tishman Speyer's 11 Hoyt sets Brooklyn's new standard for architecture and design. The graceful 57-story tower, offering studio to four-bedroom luxury residences and more than 55,000 square feet of unrivaled indoor and outdoor amenities, is an extraordinary work of architecture and design. A true collaboration among three celebrated world-class firms-architecture by Jeanne Gang's Studio Gang, interiors by Michaelis Boyd Associates, and landscape architecture by Hollander Design-11 Hoyt is a visionary building that looks to the future while drawing inspiration from Brooklyn's rich architectural history and creative spirit.
This spectacular high floor corner three-bedroom, three-bathroom features stunning North/West views over the Brooklyn cityscape and of lower Manhattan. A grand entry foyer leads into the open entertaining space designed in 11 Hoyt's Classic finish palette. Imagine a window seat or reading nook high above the cityscape enjoyed from both the second and third bedrooms.
The kitchen offers a bright, fresh, contemporary feel with pale white oak floors, Italian custom cabinets in white satin lacquer with patinated zinc accents, and honed Italian lava stone countertops and backsplash and is equipped with a premium Bosch appliance package including a refrigerator and dishwasher, vented stovetop exhaust fan and gas cooktop.
The master suite offers a large walkin closet and a luxurious master bathroom that features a tailor-made light-stained oak double vanity with custom polished nickel frames and plumbing fixtures, grey Italian Bardiglio marble floors, spacious rain shower, and cream crackle-glazed ceramic wall tiles a serene, inviting space in which to relax and unwind.
This home also features WiFi-enabled smart thermostats, USB outlets in select locations, and Latch smart entry door locks.
*Kitchen and bathroom layouts may vary. Image represents finishes only.
Tishman Speyer's 11 Hoyt sets Brooklyn's new standard for architecture and design. The graceful 57-story tower, offering studio to four-bedroom luxury residences and more than 55,000 square feet of unrivaled indoor and outdoor amenities, is an extraordinary work of architecture and design. A true collaboration among three celebrated world-class firms-architecture by Jeanne Gang's Studio Gang, interiors by Michaelis Boyd Associates, and landscape architecture by Hollander Design-11 Hoyt is a visionary building that looks to the future while drawing inspiration from Brooklyn's rich architectural history and creative spirit.
This spectacular high floor corner three-bedroom, three-bathroom features stunning North/West views over the Brooklyn cityscape and of lower Manhattan. A grand entry foyer leads into the open entertaining space designed in 11 Hoyt's Classic finish palette. Imagine a window seat or reading nook high above the cityscape enjoyed from both the second and third bedrooms.
The kitchen offers a bright, fresh, contemporary feel with pale white oak floors, Italian custom cabinets in white satin lacquer with patinated zinc accents, and honed Italian lava stone countertops and backsplash and is equipped with a premium Bosch appliance package including a refrigerator and dishwasher, vented stovetop exhaust fan and gas cooktop.
The master suite offers a large walkin closet and a luxurious master bathroom that features a tailor-made light-stained oak double vanity with custom polished nickel frames and plumbing fixtures, grey Italian Bardiglio marble floors, spacious rain shower, and cream crackle-glazed ceramic wall tiles a serene, inviting space in which to relax and unwind.
This home also features WiFi-enabled smart thermostats, USB outlets in select locations, and Latch smart entry door locks.
*Kitchen and bathroom layouts may vary. Image represents finishes only.
Location
State NY
Community Downtown Brooklyn
Exterior
Amenities Available Terrace, Garden, Washer, Laundry In Unit, Doorman, Elevator, Pool, Garage, Laundry, Storage,
Building
Story 57
Others
Pets Allowed Pets OK

Listed by The Corcoran Group



