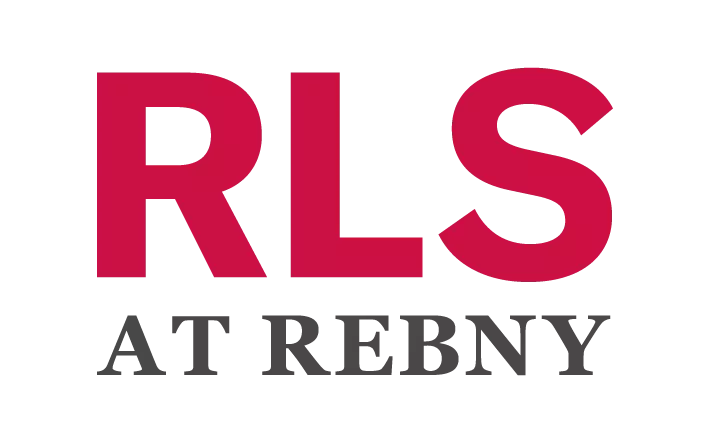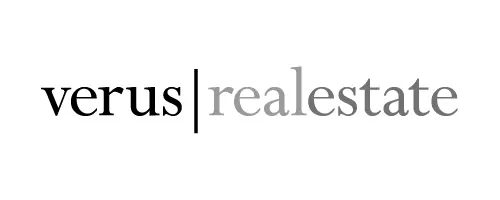See all 11 photos
$11,750
3 Beds
3 Baths
1,760 SqFt
Active
184 East 64th Street #3 New York, 10065
REQUEST A TOUR If you would like to see this home without being there in person, select the "Virtual Tour" option and your agent will contact you to discuss available opportunities.
In-PersonVirtual Tour

UPDATED:
Key Details
Property Type Condo
Sub Type For Rent
Listing Status Active
Purchase Type For Rent
Square Footage 1,760 sqft
Subdivision Lenox Hill
MLS Listing ID 694731
Bedrooms 3
Annual Tax Amount $3,996
Property Sub-Type For Rent
Source 1
Property Description
Welcome to the Gianna!
Relish your privacy in this keyed elevator, floor-through property, within a boutique luxury doorman building!
This 3 bedroom 2.5 bathroom home measures at 1,760 square feet, and consists of a balcony, oak hardwood flooring, high ceilings, an abundance of closets and storage space, top-of-the-line custom finishes and appliances. The residence features an open kitchen complete with an eat-in breakfast bar and finished with a suite of gourmet-quality kitchen appliances by Wolf and Miele. The expansive great room and dining area is finished with 9' coffered ceilings and awash with natural light. The open and airy space is complete with a full-length glass sliding door running the width of the building, opening up to the 4th floor balcony, overlooking a serene tree-lined atrium garden.
The open floor plan is conducive for entertaining, as the bedrooms are located on one half of the unit, while the living room and kitchen are at the other half. The spacious principal bedroom features automated window shades, and a hallway of custom built closets leading to the en-suite bathroom complete with dual vanity and NuHeat radiant flooring. The 3rd bedroom can easily double as an elegant home office, utility, or recreational room.
Relish your privacy in this keyed elevator, floor-through property, within a boutique luxury doorman building!
This 3 bedroom 2.5 bathroom home measures at 1,760 square feet, and consists of a balcony, oak hardwood flooring, high ceilings, an abundance of closets and storage space, top-of-the-line custom finishes and appliances. The residence features an open kitchen complete with an eat-in breakfast bar and finished with a suite of gourmet-quality kitchen appliances by Wolf and Miele. The expansive great room and dining area is finished with 9' coffered ceilings and awash with natural light. The open and airy space is complete with a full-length glass sliding door running the width of the building, opening up to the 4th floor balcony, overlooking a serene tree-lined atrium garden.
The open floor plan is conducive for entertaining, as the bedrooms are located on one half of the unit, while the living room and kitchen are at the other half. The spacious principal bedroom features automated window shades, and a hallway of custom built closets leading to the en-suite bathroom complete with dual vanity and NuHeat radiant flooring. The 3rd bedroom can easily double as an elegant home office, utility, or recreational room.
Location
Community Lenox Hill
Interior
Flooring 4
Exterior
Amenities Available Balcony, Washer, Laundry In Unit, Elevator, Storage, Roof Deck, City View,
Building
Story 5
Others
Pets Allowed Pets OK

Listed by Platinum Properties
GET MORE INFORMATION




