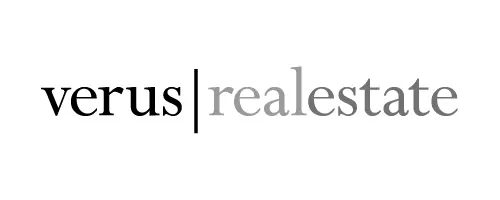See all 8 photos
Listing Courtesy of MAGNETIC
$1,595,000
Est. payment /mo
3 Beds
2 Baths
1,400 SqFt
Pending
300 RIVERSIDE Drive #11E Manhattan, NY 10025
REQUEST A TOUR If you would like to see this home without being there in person, select the "Virtual Tour" option and your agent will contact you to discuss available opportunities.
In-PersonVirtual Tour
UPDATED:
Key Details
Property Type Condo
Sub Type coops
Listing Status Pending
Purchase Type For Sale
Square Footage 1,400 sqft
Price per Sqft $1,139
Subdivision Upper West Side
MLS Listing ID RLS20012143
Bedrooms 3
HOA Fees $3,090/mo
HOA Y/N Yes
Year Built 1922
Property Sub-Type coops
Property Description
Prewar Five-Room Gem w/Open City Views! This renovated classic five-room apartment, perched on the 11th floor, is surrounded by open views to the North, East, and South. You can see the Midtown skyline, including Hudson Yards and the Hudson River. Beyond the formal arrival you are greeted by a great entertainment area that ties together the renovated kitchen, formal dining room and oversized living room. The windowed kitchen has been outfitted with custom cabinetry, top-of-the-line appliances, stone countertops and backsplash. Through the Living Room enjoy a room primary bedroom with open views to the South, complemented by a generous walk-in closet. There is a renovated full bath with a walk-in shower with a built-in bench. The corner second bedroom has open views to the East and South, with an ensuite half bath. Additional features include a washer/dryer, newly refinished hardwood floors throughout, freshly painted interiors and high ceilings. A second full bath may be created with board approval. 300 Riverside Drive is on tree-lined 102nd street, at the corner facing Riverside Park. This 100+ unit cooperative amenities include a live-in resident manager, full-time doorman, helpful staff, along with a newly restored lobby, new elevators, laundry room and bike storage. Please note there is a monthly assessment of $679.42.
Location
Rooms
Basement Other
Interior
Cooling Other
Fireplace No
Laundry Building In Basement, Washer Hookup, In Unit
Exterior
Exterior Feature None, PrivateOutdoorSpaceUnder60Sqft
View Y/N Yes
View City, River
Porch None
Private Pool No
Building
Dwelling Type High Rise
Story 14
New Construction No
Others
Pets Allowed Pets Allowed
Ownership Stock Cooperative
Monthly Total Fees $3, 090
Special Listing Condition Standard
Pets Allowed Building Yes, No

RLS Data display by Verus Real Estate



