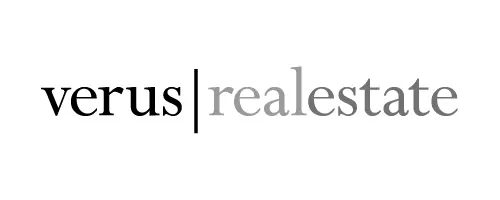See all 23 photos
Listing Courtesy of R New York
$13,000
3 Beds
2 Baths
1,700 SqFt
New
436 8th Street #2 Brooklyn, NY 11215
REQUEST A TOUR If you would like to see this home without being there in person, select the "Virtual Tour" option and your agent will contact you to discuss available opportunities.
In-PersonVirtual Tour
UPDATED:
Key Details
Property Type Multi-Family
Sub Type Multi Family
Listing Status Active
Purchase Type For Rent
Square Footage 1,700 sqft
Subdivision Park Slope
MLS Listing ID RLS20018732
Style Prewar,Walk-Up
Bedrooms 3
HOA Y/N No
Year Built 1901
Property Sub-Type Multi Family
Property Description
Elegant Townhouse Duplex 3 Bed 2 Bath + Lush Private Backyard + Dining Terrace 1.5 blocks from Prospect Park, ideally nestled in the middle of a leafy serene Brownstone Block around the corner from Boutique Shopping, Dining, Neighborhood Services, Subway and Union Market on 7th Avenue in Park Slope.
Magnificent Renovation reveals the exquisite craftsmanship infused throughout every room of this delightful Owner's Residence – Spacious, Luminous and Marvelous – The Parlor Floor is made for Entertaining including a South/West Facing Sun-splashed Terrace to Dine al fresco, Grill or Chill. Gardening and Outdoor Enthusiasts be dazzled by the Lush Planted Backyard on the Garden Level complete with a Raised Outdoor Deck for Patio Furniture and BBQ.
Culinary Enthusiasts will appreciate the Open Designer Kitchen outfitted with Recessed, Counter and Pendant Lighting, Stainless Bosch Appliances, Granite Counters including an expansive Breakfast/Dining Counter adjoining the Formal Dining Room with Stunning Accents, including Decorative Fireplace, Built in Desk, Oversized Windows and Soaring Ceilings.
Ascend one flight to Rest and Rejuvenate on the top floor of this glorious Center Slope Home with Winged Bedrooms each accented by Decorative Slate Fireplaces, outfitted with custom designed wardrobes, adjoining 2 Full Modern Designer Baths, a 3rd Guest Bedroom and Washer / Dryer Closet.
Heat and Hot Water Included.
Shown by Appointment.
Preview the Walk Thru Video Tour.
Available August 1
Magnificent Renovation reveals the exquisite craftsmanship infused throughout every room of this delightful Owner's Residence – Spacious, Luminous and Marvelous – The Parlor Floor is made for Entertaining including a South/West Facing Sun-splashed Terrace to Dine al fresco, Grill or Chill. Gardening and Outdoor Enthusiasts be dazzled by the Lush Planted Backyard on the Garden Level complete with a Raised Outdoor Deck for Patio Furniture and BBQ.
Culinary Enthusiasts will appreciate the Open Designer Kitchen outfitted with Recessed, Counter and Pendant Lighting, Stainless Bosch Appliances, Granite Counters including an expansive Breakfast/Dining Counter adjoining the Formal Dining Room with Stunning Accents, including Decorative Fireplace, Built in Desk, Oversized Windows and Soaring Ceilings.
Ascend one flight to Rest and Rejuvenate on the top floor of this glorious Center Slope Home with Winged Bedrooms each accented by Decorative Slate Fireplaces, outfitted with custom designed wardrobes, adjoining 2 Full Modern Designer Baths, a 3rd Guest Bedroom and Washer / Dryer Closet.
Heat and Hot Water Included.
Shown by Appointment.
Preview the Walk Thru Video Tour.
Available August 1
Location
Interior
Interior Features Kitchen Window
Cooling Central Air
Fireplaces Number 4
Fireplaces Type Decorative
Furnishings Unfurnished
Fireplace Yes
Appliance Dryer, Washer
Laundry In Unit, See Remarks
Exterior
Porch Terrace
Private Pool No
Building
Dwelling Type Multi Family,Townhouse
Story 3
New Construction No
Others
Ownership None
Pets Allowed Building No, No
Virtual Tour https://vimeo.com/852073568

RLS Data display by Verus Real Estate



