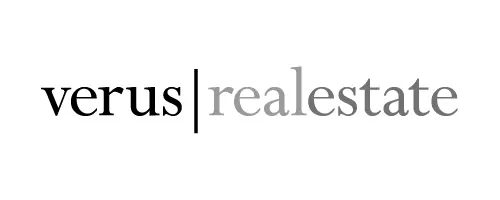See all 34 photos
Listing Courtesy of Compass
$30,000
3 Beds
3 Baths
2,301 SqFt
New
744 Greenwich Street #4 Manhattan, NY 10014
REQUEST A TOUR If you would like to see this home without being there in person, select the "Virtual Tour" option and your agent will contact you to discuss available opportunities.
In-PersonVirtual Tour
UPDATED:
Key Details
Property Type Condo
Sub Type Condo
Listing Status Active
Purchase Type For Rent
Square Footage 2,301 sqft
Subdivision West Village
MLS Listing ID RLS20019537
Bedrooms 3
HOA Y/N Yes
Year Built 2006
Property Sub-Type Condo
Property Description
Nestled between West 11th and Perry Streets, this exceptional 3-bedroom condominium in the heart of the West Village offers a full private floor, complete with a cozy fireplace and inviting outdoor space. This prime location is one of the most sought-after in the area.
As the elevator opens directly into the apartment, you enter a spacious 48-foot living room centered around a gas fireplace. This area features five oversized windows with corner exposure, offering views of the ivy-clad courtyard entrance—capturing the essence of the West Village.
The open kitchen is ideal for entertaining, and a hallway with ample closet space leads to the bedroom wing. The expansive primary bedroom suite, over 23 feet long, overlooks the quiet rear courtyard gardens and includes a large balcony. It features a walk-in closet and a limestone en suite bathroom with heated floors and natural daylight from a window above the tub.
Two additional bedrooms offer natural light and ample closet space. The apartment includes walnut hardwood floors throughout, ducted central air-conditioning and heating, and a laundry area. The square floor plan maximizes light and space, ensuring well-proportioned rooms and a smooth flow.
Built in 2006, this discreet 5-unit brick building features an elegant, sunlit lobby. Conveniently located near Hudson River Park, the Meatpacking District, the New Whitney Museum, and numerous restaurants, this home is perfectly situated.
As the elevator opens directly into the apartment, you enter a spacious 48-foot living room centered around a gas fireplace. This area features five oversized windows with corner exposure, offering views of the ivy-clad courtyard entrance—capturing the essence of the West Village.
The open kitchen is ideal for entertaining, and a hallway with ample closet space leads to the bedroom wing. The expansive primary bedroom suite, over 23 feet long, overlooks the quiet rear courtyard gardens and includes a large balcony. It features a walk-in closet and a limestone en suite bathroom with heated floors and natural daylight from a window above the tub.
Two additional bedrooms offer natural light and ample closet space. The apartment includes walnut hardwood floors throughout, ducted central air-conditioning and heating, and a laundry area. The square floor plan maximizes light and space, ensuring well-proportioned rooms and a smooth flow.
Built in 2006, this discreet 5-unit brick building features an elegant, sunlit lobby. Conveniently located near Hudson River Park, the Meatpacking District, the New Whitney Museum, and numerous restaurants, this home is perfectly situated.
Location
Interior
Furnishings Unfurnished
Fireplace No
Laundry See Remarks
Exterior
View Y/N No
Private Pool No
Building
Dwelling Type Multi Family
Story 5
New Construction No
Others
Pets Allowed Pets Allowed
Ownership Condominium
Special Listing Condition Standard
Pets Allowed Building Yes, Cats OK, Dogs OK

RLS Data display by Verus Real Estate



