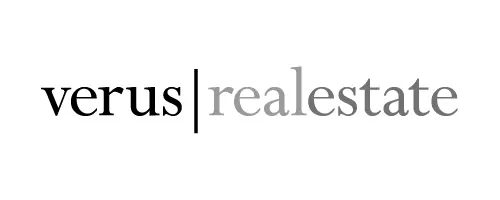125 Ivy Drive Southington, CT 06489
UPDATED:
Key Details
Property Type Single Family Home
Listing Status Under Contract
Purchase Type For Sale
Square Footage 1,859 sqft
Price per Sqft $196
MLS Listing ID 24091048
Style Raised Ranch
Bedrooms 3
Full Baths 2
Half Baths 1
Year Built 1978
Annual Tax Amount $5,508
Lot Size 0.520 Acres
Property Description
Location
State CT
County Hartford
Zoning R-20/2
Rooms
Basement Full, Heated, Storage, Fully Finished, Garage Access, Liveable Space
Interior
Interior Features Cable - Available
Heating Baseboard
Cooling Ceiling Fans
Fireplaces Number 1
Exterior
Exterior Feature Shed, Deck
Parking Features Under House Garage
Garage Spaces 2.0
Waterfront Description Not Applicable
Roof Type Asphalt Shingle
Building
Lot Description On Cul-De-Sac
Foundation Concrete
Sewer Public Sewer Connected
Water Public Water Connected
Schools
Elementary Schools Per Board Of Ed
High Schools Per Board Of Ed



