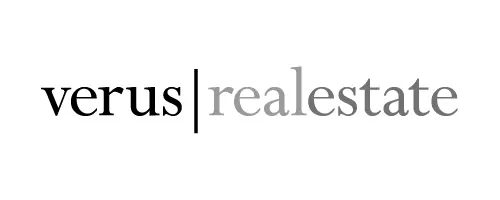See all 16 photos
Listing Courtesy of Revived Residential
$2,650,000
Est. payment /mo
6 Beds
3 Baths
3,864 SqFt
New
125 MAC DONOUGH Street Brooklyn, NY 11216
REQUEST A TOUR If you would like to see this home without being there in person, select the "Virtual Tour" option and your agent will contact you to discuss available opportunities.
In-PersonVirtual Tour
UPDATED:
Key Details
Property Type Multi-Family
Sub Type Multi Family
Listing Status Active
Purchase Type For Sale
Square Footage 3,864 sqft
Price per Sqft $685
Subdivision Bedford-Stuyvesant
MLS Listing ID RLS20020066
Bedrooms 6
HOA Y/N No
Year Built 1899
Annual Tax Amount $3,444
Property Sub-Type Multi Family
Property Description
Welcome to 125 Mac Donough Street, a grand, four-story brownstone located in the heart of the coveted Stuyvesant Heights Historic District, one of Brooklyn's most architecturally rich and picturesque neighborhoods. Known for its remarkable 19th-century brownstones, tree-lined blocks, and deep cultural history, Stuyvesant Heights offers the perfect blend of historic charm and modern neighborhood amenities-caf s, parks, boutique shops, and easy access to transit are all just moments away. This 21-foot-wide, 46-foot-deep two-unit brownstone sits on an exceptionally rare and oversized 120-foot-deep lot, offering not only an expansive interior footprint of approximately 4,000 square feet, but also an enormous backyard-a true urban sanctuary rarely found in Brooklyn. Whether you're an end-user, investor, or developer, this is a rare opportunity to reimagine a massive and flexible home on one of Brooklyn's most desirable brownstone blocks. Delivered vacant at closing, this home is currently configured as a top floor two bedroom rental and a lower owners triplex. The property is ideal for conversion into a luxurious owner's triplex over a high-income garden apartment, or a beautifully configured double duplex or an enormous single family. The scale and layout allow for endless reconfiguration possibilities, with soaring ceiling heights and floor plans that lend themselves to creative design. Throughout the home, you'll find an extraordinary array of original period details that speak to its historic pedigree: Seven original fireplace mantels in marble and carved wood Pocket doors with original hardware 12-foot parlor floor ceilings that bathe rooms in natural light through over sized windows. Original hardwood floors with intricate inlays Interior window shutters Decorative crown moldings, door and window casings, and ornamental plasterwork and much more. These stunning architectural elements create a timeless backdrop for any style of renovation, allowing you to preserve the grandeur of the past while adding modern comforts and finishes. The extra-deep lot also allows for significant outdoor living possibilities. Imagine creating a lush, private garden oasis, outdoor entertaining space, or even an extension to further maximize square footage (subject to zoning and landmarks approval). This is a truly rare opportunity to own a substantial piece of Brooklyn history in one of its most beloved neighborhoods, with the space, flexibility, and architectural detail to create a one-of-a-kind brownstone masterpiece.
Location
State NY
County Kings
Rooms
Basement Other
Interior
Interior Features Smoke Free
Fireplaces Number 1
Fireplaces Type Decorative
Fireplace Yes
Laundry In Unit
Exterior
Exterior Feature PrivateOutdoorSpaceUnder60Sqft
View Y/N No
View Other
Porch None
Private Pool No
Building
Dwelling Type Townhouse
Story 3
New Construction No
Others
Pets Allowed Pets Allowed
Ownership None
Monthly Total Fees $287
Special Listing Condition Standard
Pets Allowed Building Yes, No

RLS Data display by Verus Real Estate



