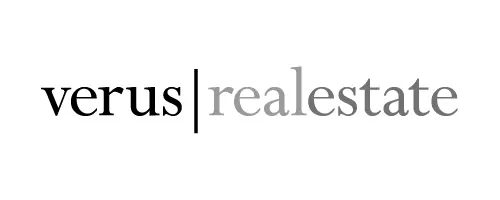14 Shady RD Ardsley, NY 10502
UPDATED:
Key Details
Property Type Single Family Home
Sub Type Single Family Residence
Listing Status Coming Soon
Purchase Type For Sale
Square Footage 3,450 sqft
Price per Sqft $478
MLS Listing ID KEY856165
Style Colonial,Contemporary,Modern
Bedrooms 5
Full Baths 3
Half Baths 1
HOA Y/N No
Originating Board onekey2
Rental Info No
Year Built 2025
Lot Size 0.340 Acres
Acres 0.34
Property Sub-Type Single Family Residence
Property Description
Location
State NY
County Westchester County
Rooms
Basement Finished, Full, Walk-Out Access
Interior
Interior Features Cathedral Ceiling(s), Central Vacuum, Chefs Kitchen, Double Vanity, Eat-in Kitchen, Entrance Foyer, Formal Dining, His and Hers Closets, In-Law Floorplan, Kitchen Island, Primary Bathroom, Open Floorplan, Open Kitchen, Pantry, Quartz/Quartzite Counters, Recessed Lighting, Soaking Tub, Stone Counters, Storage, Washer/Dryer Hookup
Heating Electric, ENERGY STAR Qualified Equipment, Hydro Air, Propane
Cooling Central Air, ENERGY STAR Qualified Equipment
Fireplaces Number 1
Fireplace Yes
Appliance Dishwasher, Microwave, Refrigerator, Stainless Steel Appliance(s)
Laundry Laundry Room
Exterior
Exterior Feature Lighting, Mailbox, Rain Gutters
Garage Spaces 2.0
Utilities Available Trash Collection Public
Garage true
Private Pool No
Building
Sewer Public Sewer
Water Public
Structure Type HardiPlank Type
Schools
Elementary Schools Concord Road Elementary School
Middle Schools Ardsley Middle School
High Schools Ardsley High School
School District Ardsley
Others
Senior Community No
Special Listing Condition None



