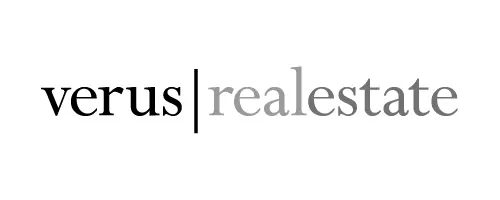See all 9 photos
Listing Courtesy of Corcoran Group
$17,000
3 Beds
4 Baths
2,300 SqFt
Active
100 AMITY Street #15B Brooklyn, NY 11201
REQUEST A TOUR If you would like to see this home without being there in person, select the "Virtual Tour" option and your agent will contact you to discuss available opportunities.
In-PersonVirtual Tour
UPDATED:
Key Details
Property Type Residential Lease
Sub Type Condo
Listing Status Active
Purchase Type For Rent
Square Footage 2,300 sqft
Subdivision Cobble Hill
MLS Listing ID RLS20021233
Bedrooms 3
HOA Y/N Yes
Year Built 1897
Property Sub-Type Condo
Property Description
Three bedroom with three full and one half bath in Beaux-Arts Landmark building know as The Polhemus is beyond stunning.
With double height ceilings, white oar floors throughout, it is located on the 7th Floor with oversized windows flooding the apartment 7B with magnificent light. The open kitchen plan features all Gaggenau appliances including a 5 burner gas range, built-in microwave, oven with both conventional and convection options, hot water dispenser over the sink, built-in wine cooler, double door refrigerator with bottom draw freezer and ceramic tile back splash and marble island. All bedrooms have en'suite baths. California Closets were designed for each of the three bedrooms. The Primary suite is located in its own separate wing with three custom designed closets of its own, one being a large walk-in. The marble bath has an oversized tub with separate shower and double vanity.
As if this were not enough the apartment comes with its own Laundry Room, Deeded Parking and separate Storage Closet located on the Lower Level of the building.
With double height ceilings, white oar floors throughout, it is located on the 7th Floor with oversized windows flooding the apartment 7B with magnificent light. The open kitchen plan features all Gaggenau appliances including a 5 burner gas range, built-in microwave, oven with both conventional and convection options, hot water dispenser over the sink, built-in wine cooler, double door refrigerator with bottom draw freezer and ceramic tile back splash and marble island. All bedrooms have en'suite baths. California Closets were designed for each of the three bedrooms. The Primary suite is located in its own separate wing with three custom designed closets of its own, one being a large walk-in. The marble bath has an oversized tub with separate shower and double vanity.
As if this were not enough the apartment comes with its own Laundry Room, Deeded Parking and separate Storage Closet located on the Lower Level of the building.
Location
Rooms
Basement Other
Interior
Furnishings Unfurnished
Fireplace No
Laundry Building Other, Washer Hookup, In Unit
Exterior
Exterior Feature Building Roof Deck, None, PrivateOutdoorSpaceUnder60Sqft
Parking Features Assigned, Garage
Garage Spaces 1.0
Garage Description 1.0
View Y/N Yes
View City
Porch None
Private Pool No
Building
Dwelling Type High Rise
Story 8
New Construction No
Others
Pets Allowed Pets Allowed
Ownership Condominium
Special Listing Condition Standard
Pets Allowed Building Yes, Yes

RLS Data display by Verus Real Estate



