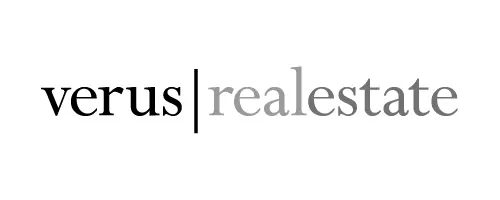See all 17 photos
Listing Courtesy of Realmart Realty LLC
$7,400
1 Bed
2 Baths
892 SqFt
New
242 Broome Street #5B Manhattan, NY 10002
REQUEST A TOUR If you would like to see this home without being there in person, select the "Virtual Tour" option and your agent will contact you to discuss available opportunities.
In-PersonVirtual Tour
UPDATED:
Key Details
Property Type Condo
Sub Type Condo
Listing Status Active
Purchase Type For Rent
Square Footage 892 sqft
Subdivision Lower Eastside
MLS Listing ID RLS20021257
Bedrooms 1
HOA Y/N Yes
Year Built 1900
Property Sub-Type Condo
Property Description
This exceptional 892 SF, with plenty of storage, one-bedroom, one-and-a-half bathroom residence features 7 wide-plank white oak floors throughout, and floor-to-ceiling windows with custom-made motorized shades. The gracious open-concept living and kitchen space embraces the Southern exposure, and allows for a seating arrangement and dining area perfect for entertaining. The kitchen offers warm grey walnut cabinetry with a polished Calacatta marble countertop, backsplash, and kitchen island. Fully integrated, state-of-the-art Gaggenau appliances include a stainless steel 30 five-burner gas cooktop, 30 electric oven, 30 speed oven, refrigerator, freezer, and wine refrigerator.
The spacious primary bedroom reveals a custom-made walk-in closet, and a luxurious bathroom with radiant heated flooring sits adjacent. Alanur honed marble floors and wet walls, Imperial Danby countertops, a custom walnut vanity, and a shower with thermostat and volume regulators are complemented by Duravit polished chrome fixtures, TOTO washlet bidet installed, plus a built-in linen closet.
The residence comes complete with a BOSCH washer and dryer. 242 Broomes extensive, lifestyle-enhancing amenity program includes 24-hr doorman/concierge and building manager, a fitness center with changing areas, an entertainment lounge with kitchen, flex space and billiards, and a beautifully landscaped rooftop terrace with outdoor dining.
242 Broome represents a rare opportunity for anyone seeking a modern home in the Lower East Side, one of New Yorks most storied neighborhoods. Designed by next-generation firm SHoP Architects, the buildings champagne-colored faade softly reflects the surrounding buildings, while capturing an ever-changing dance between past and future. Utilizing a sophisticated mix of materials slab marble, blackened steel, and warm woods the artistic, custom-designed interiors by DXA Studio exude calm and comfort. It is also surrounded by the best that Lower East Side has to offer:
The Market Line across from the building an expansive, bazaar-like marketplace running three city blocks along Broome Street as a pivotal part of the Essex Crossing project in the Lower East Side. The Market Line merges an eclectic mix of more than 100 locally sourced food, art, music, and fashion vendors reflecting the unique character and culture of the L.E.S. Upon completion, The Market Line will be the largest market in New York City and one of the largest in the world with 150,000 square feet of culinary treasures. Also a block away from Target and Trader Joes if you are looking for more options.
The spacious primary bedroom reveals a custom-made walk-in closet, and a luxurious bathroom with radiant heated flooring sits adjacent. Alanur honed marble floors and wet walls, Imperial Danby countertops, a custom walnut vanity, and a shower with thermostat and volume regulators are complemented by Duravit polished chrome fixtures, TOTO washlet bidet installed, plus a built-in linen closet.
The residence comes complete with a BOSCH washer and dryer. 242 Broomes extensive, lifestyle-enhancing amenity program includes 24-hr doorman/concierge and building manager, a fitness center with changing areas, an entertainment lounge with kitchen, flex space and billiards, and a beautifully landscaped rooftop terrace with outdoor dining.
242 Broome represents a rare opportunity for anyone seeking a modern home in the Lower East Side, one of New Yorks most storied neighborhoods. Designed by next-generation firm SHoP Architects, the buildings champagne-colored faade softly reflects the surrounding buildings, while capturing an ever-changing dance between past and future. Utilizing a sophisticated mix of materials slab marble, blackened steel, and warm woods the artistic, custom-designed interiors by DXA Studio exude calm and comfort. It is also surrounded by the best that Lower East Side has to offer:
The Market Line across from the building an expansive, bazaar-like marketplace running three city blocks along Broome Street as a pivotal part of the Essex Crossing project in the Lower East Side. The Market Line merges an eclectic mix of more than 100 locally sourced food, art, music, and fashion vendors reflecting the unique character and culture of the L.E.S. Upon completion, The Market Line will be the largest market in New York City and one of the largest in the world with 150,000 square feet of culinary treasures. Also a block away from Target and Trader Joes if you are looking for more options.
Location
Interior
Interior Features High Ceilings
Heating Radiant
Cooling Central Air
Furnishings Unfurnished
Fireplace No
Appliance Dishwasher
Laundry Building None, In Unit
Exterior
View Y/N Yes
View City
Private Pool No
Building
Dwelling Type None
New Construction No
Others
HOA Fee Include Gas,Water
Ownership Condominium
Special Listing Condition Standard
Pets Allowed Building No, No

RLS Data display by Verus Real Estate



