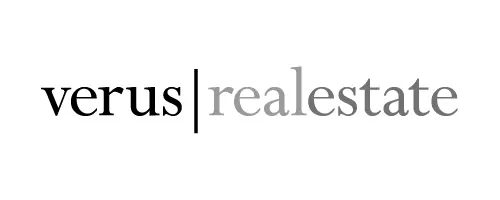See all 14 photos
Listing Courtesy of Compass
$7,500
4 Beds
3 Baths
1,875 SqFt
Open Sat 1PM-2PM
29 MacDougal Street #2 Brooklyn, NY 11233
REQUEST A TOUR If you would like to see this home without being there in person, select the "Virtual Tour" option and your agent will contact you to discuss available opportunities.
In-PersonVirtual Tour
OPEN HOUSE
Sat May 10, 1:00pm - 2:00pm
UPDATED:
Key Details
Property Type Residential Lease
Sub Type Multi Family
Listing Status Active
Purchase Type For Rent
Square Footage 1,875 sqft
Subdivision Bedford-Stuyvesant
MLS Listing ID RLS20021286
Bedrooms 4
HOA Y/N Yes
Year Built 2011
Property Sub-Type Multi Family
Property Description
Available for Immediate Move in. Freshly Painted and Cleaned.
Don't miss this phenomenal newly constructed home steps from the Ralph Avenue A/C subway stop. Literally you can see the train stop from your front door. This two family building was built in 2014, making it a clean and modern space that lives like a private home.
Apartment #2 is a triplex style space with cathedral ceilings in the living room, a private terrace off the kitchen and a landscaped rooftop with Manhattan Skyline views plus a BBQ. The home consists of three levels with three legal bedrooms and an interior forth room with a skylight that can be a fourth bedroom or home office. There are 2.5 bathrooms with chrome fixtures and ceramic accents. The kitchen has top of the line stainless steel appliances including dishwasher, gas stove, and a built in breakfast bar. There is a proper and separate laundry room with stacked washer and dryer, plus ample closet space.
Tenants pay for electric and gas as separately metered utilities.
Don't miss this phenomenal newly constructed home steps from the Ralph Avenue A/C subway stop. Literally you can see the train stop from your front door. This two family building was built in 2014, making it a clean and modern space that lives like a private home.
Apartment #2 is a triplex style space with cathedral ceilings in the living room, a private terrace off the kitchen and a landscaped rooftop with Manhattan Skyline views plus a BBQ. The home consists of three levels with three legal bedrooms and an interior forth room with a skylight that can be a fourth bedroom or home office. There are 2.5 bathrooms with chrome fixtures and ceramic accents. The kitchen has top of the line stainless steel appliances including dishwasher, gas stove, and a built in breakfast bar. There is a proper and separate laundry room with stacked washer and dryer, plus ample closet space.
Tenants pay for electric and gas as separately metered utilities.
Location
Interior
Interior Features High Ceilings
Furnishings Unfurnished
Fireplace No
Laundry Common On Floor, Common Area
Exterior
Exterior Feature Private Entrance, PrivateOutdoorSpaceOver60Sqft
View Y/N No
Private Pool No
Building
Dwelling Type Townhouse
Story 4
New Construction No
Others
Ownership None
Pets Allowed Building No, No
Virtual Tour https://www.youtube.com/shorts/eEFtduKHJzA

RLS Data display by Verus Real Estate



