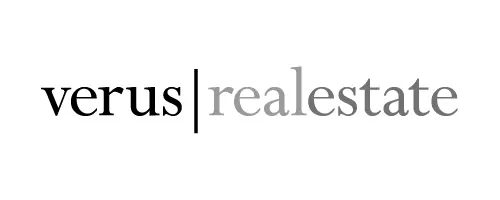See all 15 photos
Listing Courtesy of Nest Seekers LLC
$18,000
2 Beds
3 Baths
1,862 SqFt
New
100 Vandam Street #3-D Manhattan, NY 10013
REQUEST A TOUR If you would like to see this home without being there in person, select the "Virtual Tour" option and your agent will contact you to discuss available opportunities.
In-PersonVirtual Tour
UPDATED:
Key Details
Property Type Residential Lease
Sub Type Condo
Listing Status Active
Purchase Type For Rent
Square Footage 1,862 sqft
Subdivision Soho
MLS Listing ID RLS20021393
Bedrooms 2
HOA Y/N No
Year Built 2022
Property Sub-Type Condo
Property Description
100 VANDAM | RESIDENCE 3D
SIGNIFICANT DETAILS
*Available JUNE 1, 2025
*1862Sf Interior | 95Sf Private Terrace
*Soaring Ceiling Heights
*Two Bedrooms | Two Full Bathrooms | One Powder Room
*Gaggenau and Miele Open Chef's Kitchen | Wine Closet
*Luxurious Baths | Washer/Dryer
*Concierge Level Services | Cinema Room | Gym | Yoga + Boxing Studios | Children's Playroom
THE CONDOMINIUM
Introducing 100 Vandam, where echoes of the past set the tone for the future of luxury living. One of the most coveted new development projects in New York, 100 Vandam offers residents sublime homes at an exclusive West Soho address. The building was imagined by sustainability-focused firm, COOKFOX Architects, acclaimed pioneers of biophilic design and adaptive reuse architecture. The original structure was built in 1888 and over the next century served as an electric substation and a printing factory. The new residential tower boldly emerges from the 19th century warehouse, juxtaposing a classic redbrick facade with layers of concrete and glass and integrated loggia gardens planted with local flora.
100 Vandam with a mere seventy-two homes come in a beautiful collection of layouts distributed across three distinct sections—Historic, Tower, and Penthouse. Historic Collection homes sit within the warehouse structure and possess exquisite pre-war details including exposed wooden beams and classic arched windows - each with an incredible personality all to their own.
100 Vandam sits on an exclusive three-block street in the vibrant and iconic Hudson Square enclave in West Soho. Residents enjoy a range of designer lifestyle amenities that include a 1,600 square foot theater-quality screening room, several lounges, game room with a candy canteen and popcorn machines, a 24-hour attended double-height lobby, a live-in resident manager, a children's playroom, bicycle and private storage, a Porte-Cochere, parking garage and a 1,220 square foot fitness center with high-end equipment and yoga, stretching, and boxing studios.
SIGNIFICANT DETAILS
*Available JUNE 1, 2025
*1862Sf Interior | 95Sf Private Terrace
*Soaring Ceiling Heights
*Two Bedrooms | Two Full Bathrooms | One Powder Room
*Gaggenau and Miele Open Chef's Kitchen | Wine Closet
*Luxurious Baths | Washer/Dryer
*Concierge Level Services | Cinema Room | Gym | Yoga + Boxing Studios | Children's Playroom
THE CONDOMINIUM
Introducing 100 Vandam, where echoes of the past set the tone for the future of luxury living. One of the most coveted new development projects in New York, 100 Vandam offers residents sublime homes at an exclusive West Soho address. The building was imagined by sustainability-focused firm, COOKFOX Architects, acclaimed pioneers of biophilic design and adaptive reuse architecture. The original structure was built in 1888 and over the next century served as an electric substation and a printing factory. The new residential tower boldly emerges from the 19th century warehouse, juxtaposing a classic redbrick facade with layers of concrete and glass and integrated loggia gardens planted with local flora.
100 Vandam with a mere seventy-two homes come in a beautiful collection of layouts distributed across three distinct sections—Historic, Tower, and Penthouse. Historic Collection homes sit within the warehouse structure and possess exquisite pre-war details including exposed wooden beams and classic arched windows - each with an incredible personality all to their own.
100 Vandam sits on an exclusive three-block street in the vibrant and iconic Hudson Square enclave in West Soho. Residents enjoy a range of designer lifestyle amenities that include a 1,600 square foot theater-quality screening room, several lounges, game room with a candy canteen and popcorn machines, a 24-hour attended double-height lobby, a live-in resident manager, a children's playroom, bicycle and private storage, a Porte-Cochere, parking garage and a 1,220 square foot fitness center with high-end equipment and yoga, stretching, and boxing studios.
Location
Interior
Cooling Central Air
Furnishings Unfurnished
Fireplace No
Appliance Dryer, Washer
Laundry Building Washer Dryer Install Allowed, In Unit
Exterior
Exterior Feature PrivateOutdoorSpaceUnder60Sqft
Porch Terrace
Private Pool No
Building
Dwelling Type High Rise
Story 25
New Construction No
Others
Pets Allowed Pets Allowed
Ownership Condominium
Special Listing Condition Standard
Pets Allowed Building Yes, Yes

RLS Data display by Verus Real Estate



