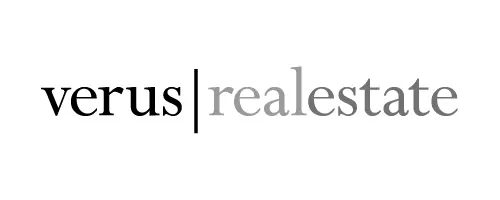12 Heath RD Valhalla, NY 10595
OPEN HOUSE
Sat May 17, 12:00pm - 2:00pm
Sun May 18, 12:00pm - 2:00pm
UPDATED:
Key Details
Property Type Single Family Home
Sub Type Single Family Residence
Listing Status Active
Purchase Type For Sale
Square Footage 2,350 sqft
Price per Sqft $377
MLS Listing ID KEY849485
Style Cape Cod,Exp Cape
Bedrooms 4
Full Baths 2
HOA Y/N No
Originating Board onekey2
Rental Info No
Year Built 1954
Annual Tax Amount $20,201
Lot Size 0.510 Acres
Acres 0.51
Property Sub-Type Single Family Residence
Property Description
Solar 2015 - Power Purchase Agreement transferable 20 year lease! Some of the many updates include: Roof (2015), Windows (2018 & Front 4 replaced 2002), Boiler (2015), Kitchen (2021), Front Door (2023), Deck & Bilco Doors (2024), 1st & 2nd Floor Baths, Exterior House Painted (2024).
This home is conveniently located near Schools, Bus, Metro North, Highways, Premier Shopping and all of Mount Pleasant's finest amenities.
Location
State NY
County Westchester County
Rooms
Basement Bilco Door(s), Partial, Walk-Out Access
Interior
Interior Features First Floor Bedroom, First Floor Full Bath, Built-in Features, Ceiling Fan(s), Chandelier, Eat-in Kitchen, Entrance Foyer, Formal Dining, Master Downstairs, Quartz/Quartzite Counters, Storage, Washer/Dryer Hookup
Heating Baseboard, Hot Water, Oil
Cooling Attic Fan, Wall/Window Unit(s)
Flooring Hardwood
Fireplaces Number 1
Fireplaces Type Living Room
Fireplace Yes
Appliance Dishwasher, Dryer, Electric Range, Microwave, Refrigerator, Stainless Steel Appliance(s)
Laundry Electric Dryer Hookup, In Basement, Washer Hookup
Exterior
Exterior Feature Garden, Lighting, Mailbox, Rain Gutters
Parking Features Driveway, Garage
Garage Spaces 1.0
Utilities Available Trash Collection Public
Garage true
Private Pool No
Building
Lot Description Back Yard, Front Yard, Garden, Landscaped, Level, Near Public Transit, Near School, Near Shops, Paved
Sewer Public Sewer
Water Public
Level or Stories Two
Structure Type Shingle Siding
Schools
Elementary Schools Hawthorne Elementary School
Middle Schools Westlake Middle School
High Schools Westlake High School
School District Mount Pleasant
Others
Senior Community No
Special Listing Condition None
Virtual Tour https://jumpvisualtours.com/u/482191



