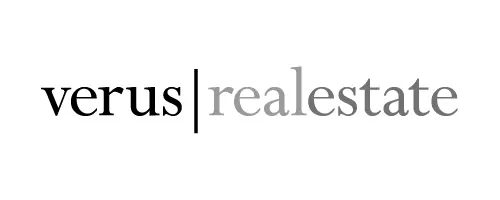10 Spinnaker CT Northport, NY 11768
UPDATED:
Key Details
Property Type Single Family Home
Sub Type Single Family Residence
Listing Status Coming Soon
Purchase Type For Sale
Square Footage 4,575 sqft
Price per Sqft $501
MLS Listing ID 859597
Style Colonial
Bedrooms 5
Full Baths 3
HOA Y/N No
Rental Info No
Year Built 1999
Annual Tax Amount $30,772
Lot Size 1.340 Acres
Acres 1.34
Property Sub-Type Single Family Residence
Source onekey2
Property Description
From the moment you enter, you're welcomed by rich solid mahogany floors that flow throughout the home, reflecting both elegance and craftsmanship. The heart of the home is a designer kitchen featuring Thermador appliances, custom cabinetry, and a spacious open floor plan that flows effortlessly into a grand family room with soaring ceilings. Just off the family room, is the perfect sitting room with a gas fireplace that invites relaxed gatherings or quiet moments by the fire. The primary suite is a private retreat, offering a spa-like en suite bath with double vanities, dual custom walk-in closets, and a separate lounge area—perfect for unwinding in total comfort. Step into the backyard and discover your own award-winning private resort. Perfectly manicured grounds surround a heated saltwater pool, complete with a waterfall and hot tub. An outdoor cabana elevates the experience, featuring a full bar, built-in stove, ice maker, bathroom, and even a private outdoor shower—ideal for seamless indoor-outdoor entertaining. A bluestone patio creates a luxurious space for al fresco dining, highlighted by a built-in Viking BBQ area. Enjoy a shaded gazebo overlooking the custom bocce court—blending comfort and recreation in perfect harmony.
From the lush green lawn to the high-end finishes, no detail has been overlooked in this one-of-a-kind home. This is more than a house—it's a destination.
Check out the virtual tour for additional images of this show stopping home!
Location
State NY
County Suffolk County
Rooms
Basement Full
Interior
Interior Features First Floor Bedroom, First Floor Full Bath, Beamed Ceilings, Breakfast Bar, Cathedral Ceiling(s), Chandelier, Chefs Kitchen, Crown Molding, Double Vanity, Eat-in Kitchen, ENERGY STAR Qualified Door(s), Entertainment Cabinets, Entrance Foyer, Formal Dining, His and Hers Closets, Kitchen Island, Primary Bathroom, Open Floorplan, Open Kitchen, Pantry, Sound System, Speakers
Heating Hot Air, Radiant Floor
Cooling Central Air
Fireplaces Type Gas
Fireplace No
Appliance Convection Oven, Cooktop, Dishwasher, Dryer, Freezer, Refrigerator, Stainless Steel Appliance(s), Washer, Gas Water Heater, Wine Refrigerator
Exterior
Garage Spaces 3.0
Utilities Available Natural Gas Connected
Garage true
Building
Sewer Cesspool
Water Public
Structure Type Brick,Vinyl Siding
Schools
Elementary Schools Fort Salonga Elementary School
Middle Schools William T Rogers Middle School
High Schools Kings Park High School
School District Kings Park
Others
Senior Community No
Special Listing Condition None
Virtual Tour https://account.dynamicmediasolutions.com/ub/192129/10-spinnaker-court-fort-salonga-ny-11768



