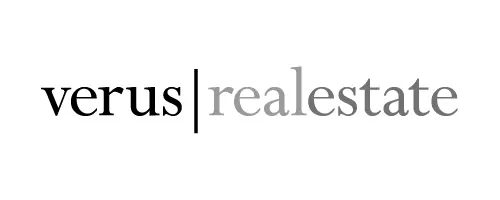See all 29 photos
$1,099,000
Est. payment /mo
4 Beds
4 Baths
4,233 SqFt
Open Sun 11AM-12:30PM
439 Northwood Drive Orange, CT 06477
REQUEST A TOUR If you would like to see this home without being there in person, select the "Virtual Tour" option and your agent will contact you to discuss available opportunities.
In-PersonVirtual Tour
OPEN HOUSE
Sun Jun 08, 11:00am - 12:30pm
UPDATED:
Key Details
Property Type Single Family Home
Listing Status Active
Purchase Type For Sale
Square Footage 4,233 sqft
Price per Sqft $259
MLS Listing ID 24102119
Style Colonial
Bedrooms 4
Full Baths 3
Half Baths 1
Year Built 1995
Annual Tax Amount $17,119
Lot Size 1.070 Acres
Property Description
Welcome to 439 Northwood Drive-a truly exceptional 4,233 sq ft Colonial custom-built by renowned builder Bob Bishop. Set on a quiet, prestigious street surrounded by high-end homes, this 4-bedroom, 3.1-bath residence offers a perfect blend of timeless craftsmanship and thoughtful modern updates. Step inside and be welcomed by a dramatic two-story foyer that introduces the home's elegant character. The heart of the home is the expansive kitchen, featuring granite countertops, stainless-steel appliances, and a center island with a wet bar sink and seating-ideal for entertaining. The kitchen opens seamlessly to the warm and inviting family room, creating an open-concept space perfect for everyday living. A first-floor office provides the ideal work-from-home setting, while the oversized bonus room above the 3-car garage boasts a vaulted ceiling and versatile use as a media room, playroom, or guest suite. The second floor includes a luxurious primary bedroom suite with a full bath, three additional well-sized bedrooms, and a convenient second-floor laundry room. A walk-up attic offers excellent potential for future expansion. The walk-out lower level is partially finished with a recreation area and pool table, along with a large unfinished space ideal for storage. The exterior is equally impressive, with manicured grounds, underground sprinklers, and a full irrigation system. Conveniently located near Route 15, Yale shopping and restaurants. Award-winning school system!
Location
State CT
County New Haven
Zoning Reside
Rooms
Basement Full, Partially Finished, Walk-out
Interior
Heating Hot Air
Cooling Central Air
Fireplaces Number 1
Exterior
Parking Features Attached Garage
Garage Spaces 3.0
Waterfront Description Not Applicable
Roof Type Asphalt Shingle
Building
Lot Description Lightly Wooded, Level Lot
Foundation Concrete
Sewer Septic
Water Public Water Connected
Schools
Elementary Schools Turkey Hill
High Schools Amity Regional
Listed by Frank D'Ostilio • Houlihan Lawrence WD



