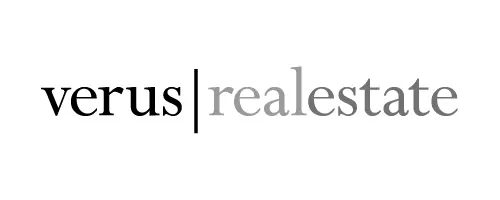32 Central Pkwy Mount Vernon, NY 10552
OPEN HOUSE
Sun Jun 22, 12:00pm - 2:00pm
UPDATED:
Key Details
Property Type Single Family Home
Sub Type Single Family Residence
Listing Status Active
Purchase Type For Sale
Square Footage 1,700 sqft
Price per Sqft $470
Subdivision Fleetwood
MLS Listing ID 876185
Style Colonial
Bedrooms 3
Full Baths 2
Half Baths 1
HOA Y/N No
Rental Info No
Year Built 1929
Annual Tax Amount $17,159
Lot Size 3,920 Sqft
Acres 0.09
Property Sub-Type Single Family Residence
Source onekey2
Property Description
A full bath is conveniently located on the main level, along with access to the deck—perfect for entertaining or simply unwinding in your private backyard retreat. Upstairs, the second level boasts a serene primary bedroom along with two additional bedrooms, all thoughtfully designed for relaxation. Another full bath with radiant heated floors completes this area.
The third level offers a versatile, finished attic space, providing endless possibilities while not included in the official square footage. Downstairs, the well-maintained basement features a laundry area, a half bath, and unfinished storage. Additionally, a finished recreation room offers direct access to the driveway.
With its prime location and move-in-ready appeal, this home is a true gem waiting to be yours!
Location
State NY
County Westchester County
Rooms
Basement Partially Finished, Walk-Out Access
Interior
Interior Features First Floor Full Bath, Eat-in Kitchen, Entrance Foyer, Granite Counters, Open Kitchen, Pantry
Heating Natural Gas, Steam, Radiant Floor
Cooling Central Air, Ductless
Flooring Hardwood
Fireplace No
Appliance Dishwasher, Dryer, Gas Range, Microwave, Refrigerator, Stainless Steel Appliance(s), Washer
Laundry In Basement
Exterior
Parking Features Driveway
Utilities Available Trash Collection Public
Garage false
Building
Lot Description Back Yard, Landscaped, Near Public Transit, Near School, Near Shops
Sewer Public Sewer
Water Public
Level or Stories Three Or More
Structure Type Frame,Stucco
Schools
Elementary Schools Pennington
Middle Schools Pennington
High Schools Mt Vernon High School
Others
Senior Community No
Special Listing Condition None



