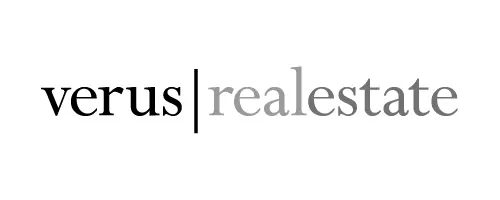27 Bartlett Lane #27 Shelton, CT 06484
OPEN HOUSE
Sun Jun 22, 12:00pm - 2:00pm
UPDATED:
Key Details
Property Type Condo
Sub Type Condominium
Listing Status Active
Purchase Type For Sale
Square Footage 3,013 sqft
Price per Sqft $245
MLS Listing ID 24104411
Style Single Family Detached
Bedrooms 4
Full Baths 2
Half Baths 1
HOA Fees $400/mo
Year Built 2012
Annual Tax Amount $7,696
Property Sub-Type Condominium
Property Description
Location
State CT
County Fairfield
Zoning PRD
Rooms
Basement Full, Heated, Storage, Partially Finished, Full With Walk-Out
Interior
Interior Features Open Floor Plan, Security System
Heating Hot Air
Cooling Central Air
Fireplaces Number 1
Exterior
Exterior Feature Porch, Deck, Patio
Parking Features Attached Garage
Garage Spaces 2.0
Waterfront Description Not Applicable
Building
Lot Description On Cul-De-Sac
Sewer Public Sewer Connected
Water Public Water Connected
Level or Stories 3
Schools
Elementary Schools Long Hill
Middle Schools Shelton
High Schools Shelton
Others
Pets Allowed Yes
Virtual Tour https://realestatephotographybyannacom.hd.pics/27-Bartlett-Ln



