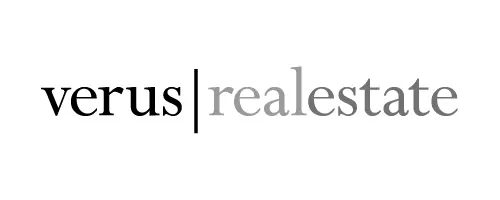See all 25 photos
$595,000
Est. payment /mo
4 Beds
3 Baths
2,594 SqFt
Coming Soon
240 Main Street Salisbury, CT 06068
REQUEST A TOUR If you would like to see this home without being there in person, select the "Virtual Tour" option and your agent will contact you to discuss available opportunities.
In-PersonVirtual Tour
OPEN HOUSE
Sat Jul 12, 1:00pm - 3:00pm
Sun Jul 13, 11:00am - 1:00pm
UPDATED:
Key Details
Property Type Single Family Home
Listing Status Coming Soon
Purchase Type For Sale
Square Footage 2,594 sqft
Price per Sqft $229
MLS Listing ID 24109432
Style Antique,Victorian
Bedrooms 4
Full Baths 2
Half Baths 1
Year Built 1890
Annual Tax Amount $3,537
Lot Size 0.550 Acres
Property Description
Introducing Gracie: A Lakeville Classic with Soul Gracie stands with quiet confidence in the heart of Lakeville. A graceful presence on a long, narrow lot framed by blooming hydrangeas and timeless perennial gardens. Built circa 1890, this proud Victorian was once home to the Anna Stuart School of Lakeville, and many of its original details remain lovingly preserved. Step onto the front porch, perfectly poised for lemonade chats and evening breezes, and enter through a classic front door into a formal foyer where history whispers in every corner. Wood inlay floors and leaded glass windows offer a warm welcome, setting the tone for what's to come. To the left, a spacious living room is anchored by a stately wood burning fireplace. Expansive leaded-glass windows bathe the room in natural light, creating a space that feels both elevated and inviting. Adjacent lies a sun filled dining room with hardwood floors, high ceilings, and an effortless sense of grace. An ideal setting for intimate dinners or lively holiday gatherings. The kitchen is a delightful nod to mid-century charm, with cheerful pink countertops and vintage stainless steel appliances. Whimsical and functional, this space exudes personality and warmth, offering the perfect canvas for morning rituals or late night snacks. Also on the main floor is a versatile flex room with an attached full bath ideal as a first floor primary suite, office, gym, or laundry/pantry conversion. The possibilities are endless.
Location
State CT
County Litchfield
Zoning R20
Rooms
Basement Full
Interior
Heating Hot Water
Cooling None
Fireplaces Number 1
Exterior
Parking Features Detached Garage
Garage Spaces 2.0
Waterfront Description Not Applicable
Roof Type Asphalt Shingle
Building
Lot Description Level Lot
Foundation Stone
Sewer Public Sewer Connected
Water Public Water Connected
Schools
Elementary Schools Per Board Of Ed
High Schools Per Board Of Ed
Listed by Elvia Gignoux • William Pitt Sotheby's Int'l



