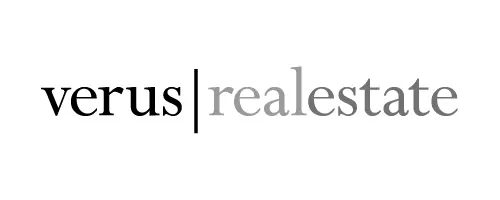See all 36 photos
$850,000
Est. payment /mo
7 Beds
3 Baths
3,755 SqFt
Coming Soon
595 Central Avenue New Haven, CT 06515
REQUEST A TOUR If you would like to see this home without being there in person, select the "Virtual Tour" option and your agent will contact you to discuss available opportunities.
In-PersonVirtual Tour
Open House
Thu Aug 28, 4:00pm - 6:00pm
UPDATED:
Key Details
Property Type Multi-Family
Sub Type 3 Family
Listing Status Coming Soon
Purchase Type For Sale
Square Footage 3,755 sqft
Price per Sqft $226
MLS Listing ID 24121609
Style Units on different Floors
Bedrooms 7
Full Baths 3
Year Built 1920
Annual Tax Amount $10,980
Lot Size 9,147 Sqft
Property Sub-Type 3 Family
Property Description
Located in the heart of Westville, New Haven, this fully occupied 3-family property offers charm and functionality. The building features hardwood floors throughout, renovated bathrooms, double-pane windows, fireplaces, and a shared backyard for tenant enjoyment. The first-floor unit is a spacious 2-bedroom, 1-bath apartment currently rented at $2,195/month. Highlights include a large living room with a fireplace, hardwood floors, dining room, and a fully equipped kitchen with stainless steel appliances. The second-floor unit also offers 2 bedrooms and 1 bath, rented at $2,050/month. Mirroring the character of the first floor, it includes hardwood floors, a fireplace, stainless steel appliances, plus a private deck overlooking the backyard. The third-floor unit is a bright 3-bedroom, 1-bath apartment rented at $2,295/month. It features hardwood flooring, exposed brick accent walls, and a newly renovated bathroom. Beyond the property itself, residents enjoy an unbeatable Westville location. The home offers direct views of West Rock, walking distance to local coffee shops, restaurants, and the weekend farmer's market, as well as nearby cultural attractions, art galleries, and community events. Just minutes from the Yale Bowl, Edgewood Park, and downtown New Haven, this property combines neighborhood charm with convenience.
Location
State CT
County New Haven
Zoning RM1
Rooms
Basement Full, Unfinished
Interior
Heating Hot Water
Cooling None
Exterior
Exterior Feature Porch
Parking Features Detached Garage
Garage Spaces 2.0
Waterfront Description Not Applicable
Roof Type Shingle
Building
Lot Description Level Lot
Foundation Concrete, Stone
Sewer Public Sewer Connected
Water Public Water Connected
Schools
Elementary Schools Mauro-Sheridan
High Schools Per Board Of Ed
Listed by Naftali Caplan • Caplan Realty Corp.



