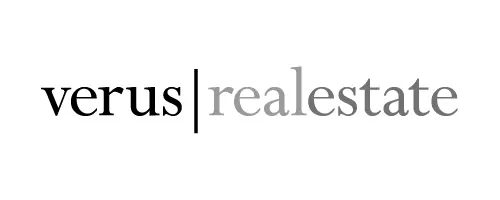For more information regarding the value of a property, please contact us for a free consultation.
37 Orchard Street Stonington, CT 06378
Want to know what your home might be worth? Contact us for a FREE valuation!

Our team is ready to help you sell your home for the highest possible price ASAP
Key Details
Sold Price $1,680,000
Property Type Single Family Home
Listing Status Sold
Purchase Type For Sale
Square Footage 2,112 sqft
Price per Sqft $795
MLS Listing ID 24097284
Style Antique
Bedrooms 3
Full Baths 2
Half Baths 2
Year Built 1892
Annual Tax Amount $9,808
Lot Size 6,098 Sqft
Property Description
Beautifully renovated 1892 Stonington Borough home on quiet street w lovely water views. Charming 3 bed, 2 full bath, 2 half bath rich w historic details and modern amenities, in an innovative 2019 re-design by Architect Julia Leeming, AIA. Covered front porch & charming foyer open to sunny dining & elegant living room w wood burning FP, custom built-ins & doors to lovely patios & gardens. The living room features a re-designed fireplace flanked by bookcases & cabinets by local craftsman Bruce Powell, whose work also features in the kitchen, baths & 3rd floor family room. Kitchen replete with quartz countertops, Wolf and Miele appliances, new custom cabinets & farmhouse sink w views toward Watch Hill. Lots of space for cooking & convening; easy access to outdoor grilling/dining. The second floor primary suite has two closets, new bath w barn door & double sinks. A new 3rd bedroom was added & new hall bath & laundry. The baths feature glass & tiled showers, custom cabinetry & underfloor heating. Well-placed skylights & vintage transom windows let in plenty of natural light. The spacious top floor offers a comfortable family room w custom cabinetry & sliding doors to spacious deck with far-reaching views. An office for two fits into the front gable w ample storage & half bath added in 2019. Versatile space for entertaining, working, or guest overflow. New Marvin windows throughout & all new heating/cooling. Lovely gardens with raised beds, flowering trees, perennials & patios
Location
State CT
County New London
Zoning RP
Interior
Heating Hot Air
Cooling Central Air, Split System, Zoned
Fireplaces Number 1
Exterior
Exterior Feature Shed, Deck, Gutters, Garden Area, Covered Deck, Patio
Parking Features None
Waterfront Description Walk to Water,Water Community,View
Roof Type Asphalt Shingle
Building
Lot Description Treed, Level Lot, Water View
Foundation Stone
Sewer Public Sewer Connected
Water Public Water Connected
Schools
Elementary Schools Deans Mill
Middle Schools Stonington
High Schools Stonington
Read Less
Bought with Amy Meehan Mystic • William Raveis Real Estate

